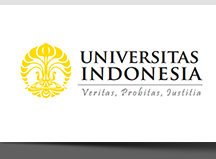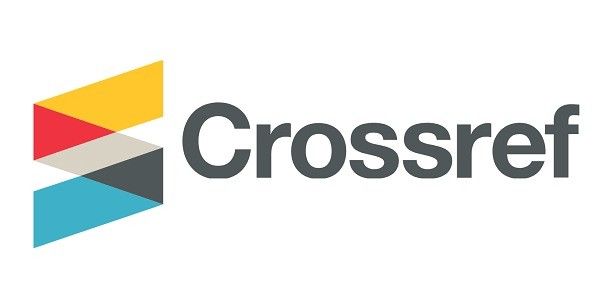Abstract
What defines an interior space? Is a traditional threshold the only building element considered as a clear component demarcating interiority from the outside environment? Could light or water be just as clear? How can scale challenge the identification of an internal space? Is a living space more identifiable as an interior volume? What about an internal courtyard for a family house outlining the beginning of a nation or the opposite extreme in the time-space continuum, a 24,000 square meters domed roof over a series of intimate spaces establishing a nation’s cultural intention internationally? Can a central space act as a gravitational point to other space fragments and elements? Can the ephemerality of the space bind it together in a unique, memorable encounter? We set ourselves to answer these questions using different phenomenological responses methods including digital video, photography, drawings, and architectural observations. All depict different layered trajectories through the segments of the architectural strata that compose a cultural enclosure, such as Jean Nouvel’s Louvre Abu Dhabi. As we transverses through space and time, we use regional typologies to create a timeline spectrum connecting regional context, culture and architecture, attempting to emphasise the interiority qualities of the space under the dome.
Publication Date
7-31-2021
References
Ahmad, L., Musfy, K., & Sosa, M. (2021, Feb 9). Interior Strata: Louvre Abu Dhabi [Video]. Youtube. https://youtu.be/oHlZ90IdmK4
Atmodiwirjo, P., Yatmo, Y. A., & Ujung, V. A. (2015). Outside interior: Traversed boundaries in a Jakarta urban neighbourhood. IDEA Journal, 15(1), 78–101. https://doi.org/10.37113/ideaj.vi0.267
Attiwill, S., Giunta, E. E., Fassi, D., Crespi, L., & Hermida, B. (2015). Urban + interior. IDEA Journal, 15(1), 2–11. https://doi.org/10.37113/ideaj.vi0.266
Banham, R. (1984). The architecture of the well-tempered environment. The University of Chicago Press.
Borret, K., De Somer, P., De Wever, H, Haerens, R., Tan, P., Veken, K.V., & Vermaut, Y. (2012). Urban development in Antwerp: Designing Antwerp. Stad Antwerpen. https://www.antwerpen.be/docs/Stad/Stadsvernieuwing/9746949_urbandevelopment_English.pdf
Coles, J., & House, N. (2007). The fundamentals of interior architecture. AVA Publishing.
de Solà Morales, M. (1992). Openbare en collectieve ruimte: De verstedelijking van het private als nieuwe uitdaging. OASE, 33, 3–8.
Dodsworth, S. (2009). The fundamentals of interior design. AVA Academia.
Elsheshtawy, Y. (2016). Transformations: The Emirati national house. Abu Dhabi: National Pavilion United Arab Emirates.
Friedman, K. (2007). Twelve fluxus ideas. The Radical Designist A Design Culture Journal, 1(1), 1–27. http://unidcom.iade.pt/radicaldesignist/wp-content/uploads/2015/07/001_07.pdf
Happold, B. (2021, January 20). Louvre Abu Dhabi: Dome. Buro Happold. https://www.burohappold.com/projects/louvre-abu-dhabi-dome/
Harteveld, M. G. A. D. (2014). Interior public space: On the mazes in the network of an urbanist[Doctoral thesis, TU Delft]. TU Delft Library.
Hejduk, J. (1985). Mask of Medusa: Works 1947–1983. Rizzoli International Publications.
Ionescu, V. (2018). The interior as interiority. Palgrave Communications, 4(1), 1–5. https://dx.doi.org/10.1057/s41599-018-0088-6
Louvre Abu Dhabi. (2020, September 14). Louvre Abu Dhabi, About, Architecture. https://www.louvreabudhabi.ae/en/about-us/architecture
McCarthy, C. (2005). Toward a definition of interiority. Space and Culture, 8(2), 112–125. https://doi.org/10.1177/ 1206331205275020
Mourtada-Sabbah, N., al-Mutawa, M., Fox, J. W., & Walters, T. (2008). Media as social matrix in the United Arab Emirates. In A. Alsharekh & R. Springborg (Eds.), Popular culture and political identity in the Arab Gulf states (pp. 121–142). Saqi.
Oxford Business Group, (2007). The report: Abu Dhabi 2007. Abu Dhabi Tourism Authority.
Peressut, L. B. (2010). Parole d’interni/Interiors words. In L. B. Peressut, I. Forino, G. Postiglione, R. Rizzi, M. Averna, F. Lanz, & C. Rubessi (Eds.), Interior wor(l)ds (pp. 21–31). Umberto Allemandi&C.
Steinbock, A. J. (1998). Husserl’s static and genetic phenomenology: Translator’s introduction to two essays. Continental Philosophy Review, 31(2), 127–152. https://doi.org/10.1023/A:1010089123758
The Government of Abu Dhabi. (2009). The Abu Dhabi economic vision 2030. https://www.actvet.gov.ae/en/Media/Lists/ELibraryLD/economic-vision-2030-full-versionEn.pdf
Tweed, A. C. (2000). A phenomenological framework for describing architectural experience. In Proceedings Phenomenology and Culture Conference (pp. 1–9). University College Cork.
World Health Organization (2006). Working together for health: The World Health Report 2006. https://www.who.int/whr/2006/whr06_en.pdf
Submitted Date
2021-03-30
Accepted Date
2021-07-18
First Page
159
Last Page
180
Recommended Citation
Musfy, K., Sosa, M., & Ahmad, L. (2021). The Public Interior Space Within Louvre Abu Dhabi Dome: A Visual Reflection. Interiority, 4 (2), 159-180. https://doi.org/10.7454/in.v4i2.154
Creative Commons License

This work is licensed under a Creative Commons Attribution-NonCommercial 4.0 International License
Author(s) retain the copyright of articles published in this journal, with first publication rights granted to Interiority.






